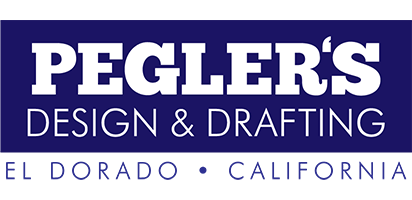Decks
We help our clients design beautiful decks that meet current building codes and get permitted for construction. We have experience in creating solutions for every style of home and budget.
Our Process
Our projects all follow a similar design process that includes these major milestones.





